History of the Maine home, what was the original house builder thinking?
Maine has plenty of older housing stock. And along the way as a home owner sold and moved along, the new house buyer often adds his or her own “stamp” to the original floor plan. Colors change, landscaping updates happen or everything stays steady as she goes for the status quo. You would never know the house had changed hands or that there was a real estate sale that just happened.
Do you look into the history of why the original house in Maine on the empty lot turned out the way it did?
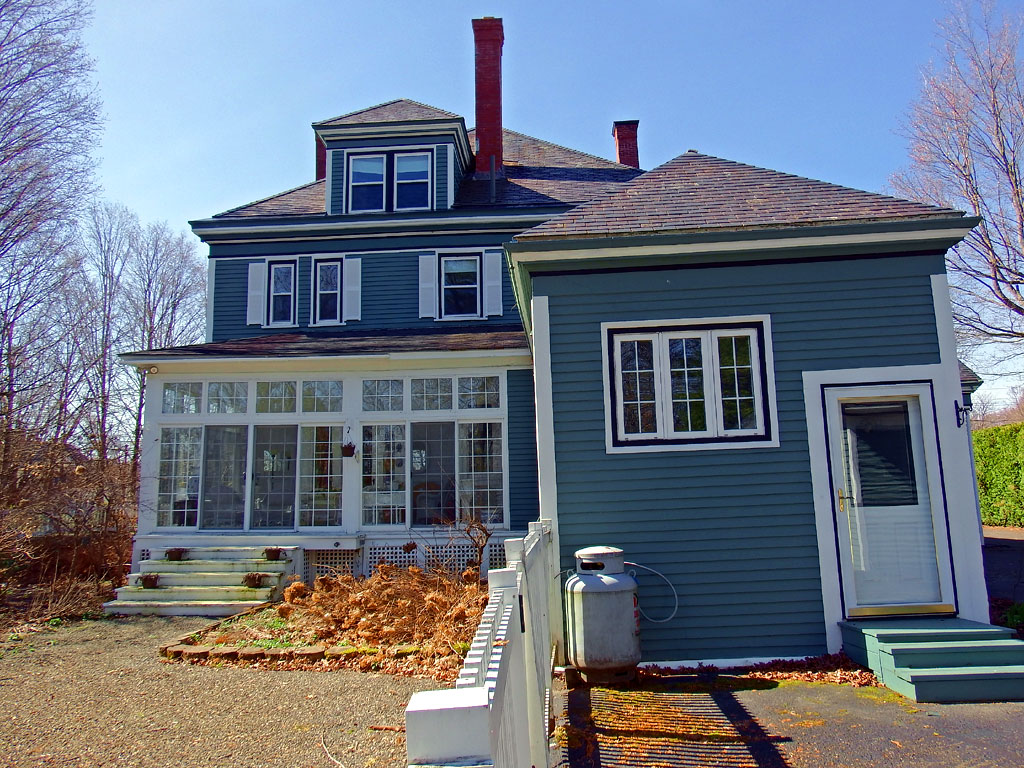
I think a lot about the real estate location and who built this Maine home whenever listing one to market online.
Was the house builder copying the layout from someone locally or from experience across the pond? Back before America became an independent small collection of states, a lot of what was built modeled after other country’s popular housing blueprints.
Does the house for sale in Maine fit in with the style, square footage style and auxiliary buildings placed up and down the street or road?
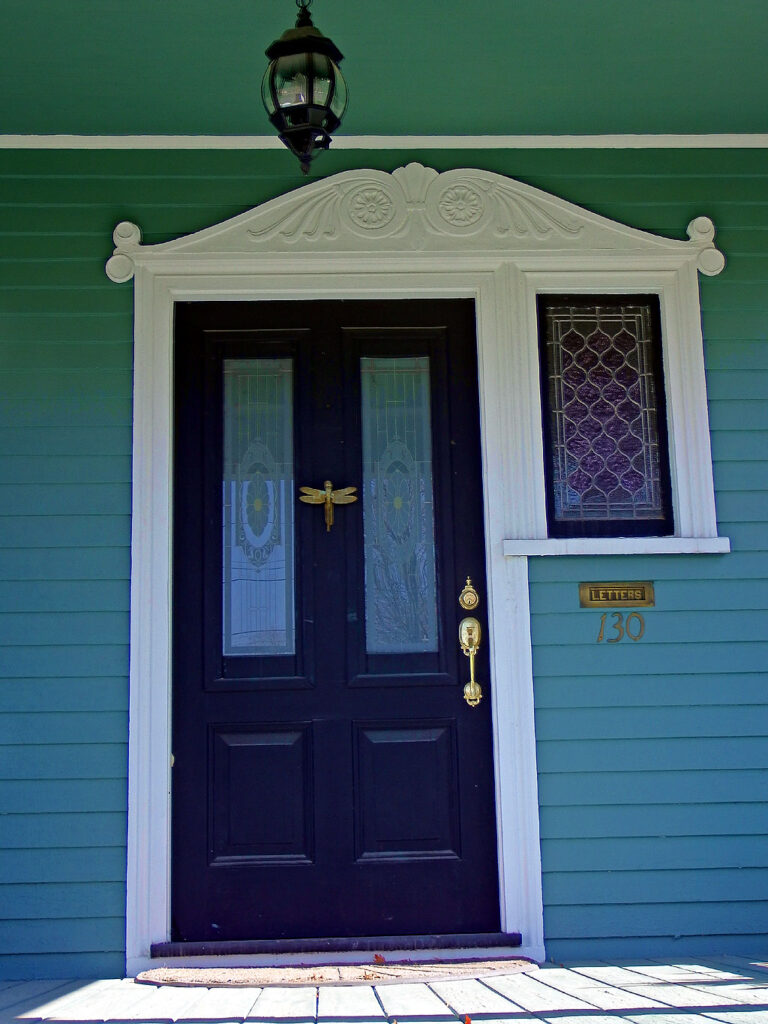
And the design of the Maine home, was it simply from from whatever was popular at the time?
Was what is at the mailing address now what the place always looked like? Or was there a fire in the “L” on the back? What you see added touring it now, is it much different than the original structure wings? Maybe lightning hit the farm barn. Or new too much moisture wet hay stored. Then heated up and caused the blaze that took out a few of the Maine house farmstead buildings. Wild fire may have caused the house design changes through the years.
The 40′, 60, 100′ foot or more center stone of the Maine farm barn is the most precious in the collection. And the hardest to build or get insured. With rural farm property, the emphasis was on the barn, machine shed, storage houses that made your money. The houses were labeled “New England” and call it good. Plain Jane, no fireplaces, no ornate woodwork. You and the rest of the family did not entertain. Were out working the pasture farm fields with crops and critters. Or out in one of the buildings working on machinery or watering, graining the horses, cows and other livestock.
Questions come to mind touring a new property listing in Maine putting the hen scratching details on the clipboard initial tour.
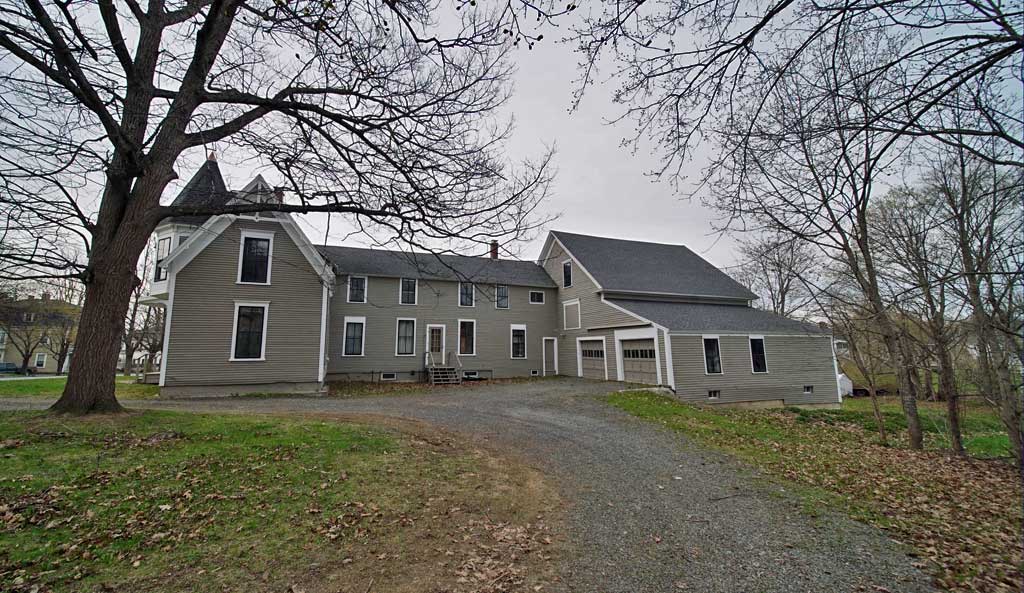
Does the house in Maine fit the spot on the lot or could have the site selection been better?
Where it was built on the landscape? Does it fit comfy and well spaced or stand out like a sore throbbing thumb? Maybe the spot had much or not much thought applied. To answer the quandry of where to build and how to make it all blend in with the least amount of visual static or eye sore. Possibly, the extra lot next door was purchased long after the house in Maine was built. There was a house where this house should have been built already hogging space to next door.
So the why didn’t they move it over and place the footprint of the old house in Maine back off more from the street?
Ah, because they did not own that land then. Or streets were not so busy or so wide so that kinda of future consideration did not cross the original builder or house owner’s mind. And what is here now and how much it still mirrors the original house design? Lack of funds or just don’t care about “this old house” like the original owner or builder does impact what we list and sell today in Maine.
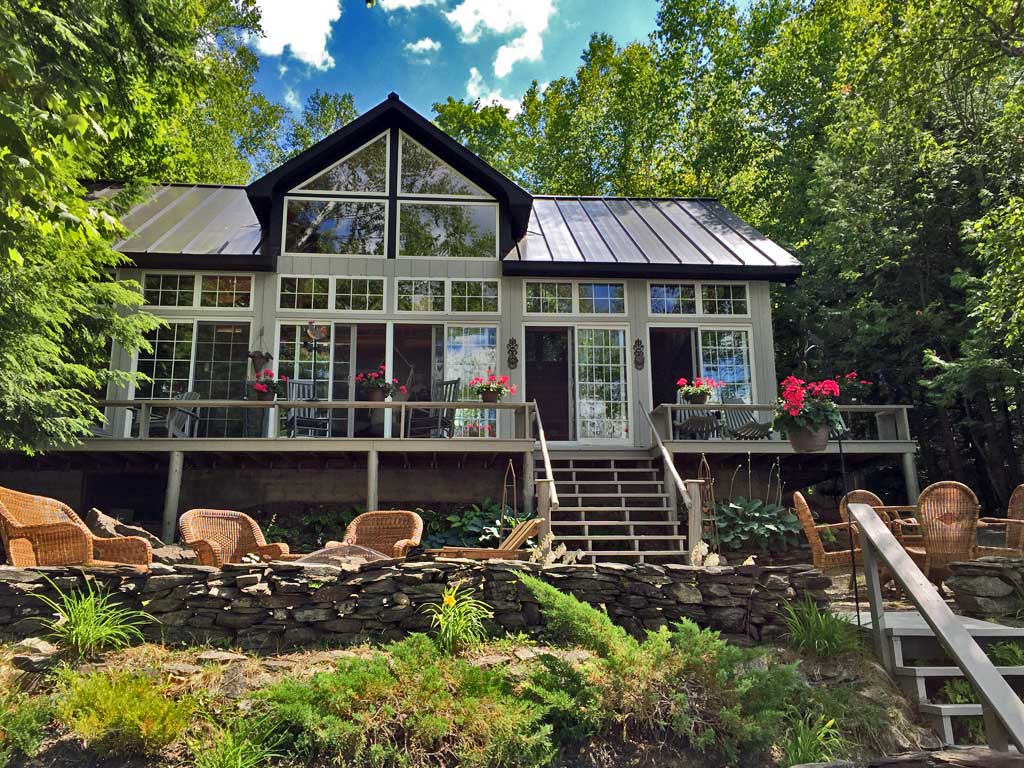
With waterfront properties in Maine, there are lots of constraints to fit in and company with shore land zoning regulations.
No one wants to knowingly hurt the Maine lake, pond, stream, river or oceanfront out front. But erosion from too many trees removed combined with a steep incline to water’s edge to improve the view hurts the natural resource. Dirt dumped into a Maine lake by racing water carrying everything into the waterfront delicate wildlife and fish home.Very bad for the Maine environment.
Vacation McMansions and development like big paved parking lots, crew cutting all hilly landscaped hurts the original setting and soil stability.
Bigger, kinda gaudy house designs too may have built along the coastline of Southern Maine if an hour or less from the border are popular and trendy for the time.
But the rest of Maine does not rock and roll that way the further up into Vacationland you point the car or SUV or bike. Or wrapped around the way the builders put them together decades or centuries ago?
Stock plan or developer’s unique model in Maine using an architect, you just don’t see 300 lot subdivisions in a row like “Knot’s Landing”.
Even the brick work is ornate in small Maine town market squares. Made to last and usually to replace the wooden structures. The ones lost in a fire where someone kicked over a lantern in a horse stable out back behind the mercantile outlet.
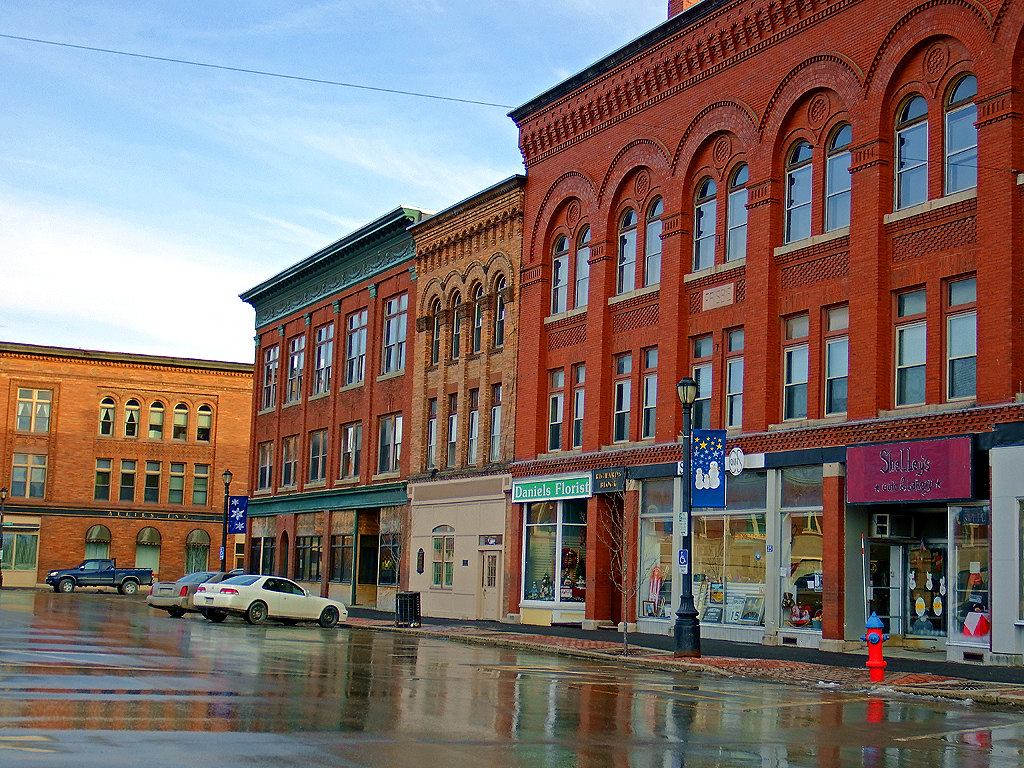
So Victorian Queene Anne in town castle home, cute cape wearing natural graying cedar shingles.
A farmstead home with wrap around open or glassed porch to slurp hot coffee on as the sun rises. Or something colder, bitter like lemons as it sets in the west. Lake shore cottages can be pretty swanky but still dubbed “the camp” for vacation trips uptah Maine. Or often the house is a building or two repurposed. Hauled in on a trailer truck flatbed or pull to the lot by a team of horses or a Maine farm tractor. Or it is a church made into a home or event center to rent out for parties, weddings, graduations or family reunions.
Where I live in Aroostook County Maine, many barrack buildings from Camp Houlton, a German prisoner of war compound out at the airbase became a place to own not rent during peacetime.
Churches that became a home for more than folks working once a week on the condition of their souls. The old Grange Hall that needed a new purpose has been the “home” we listed and sold. Like this one in Weston, Maine in the East Grand Lake region below.
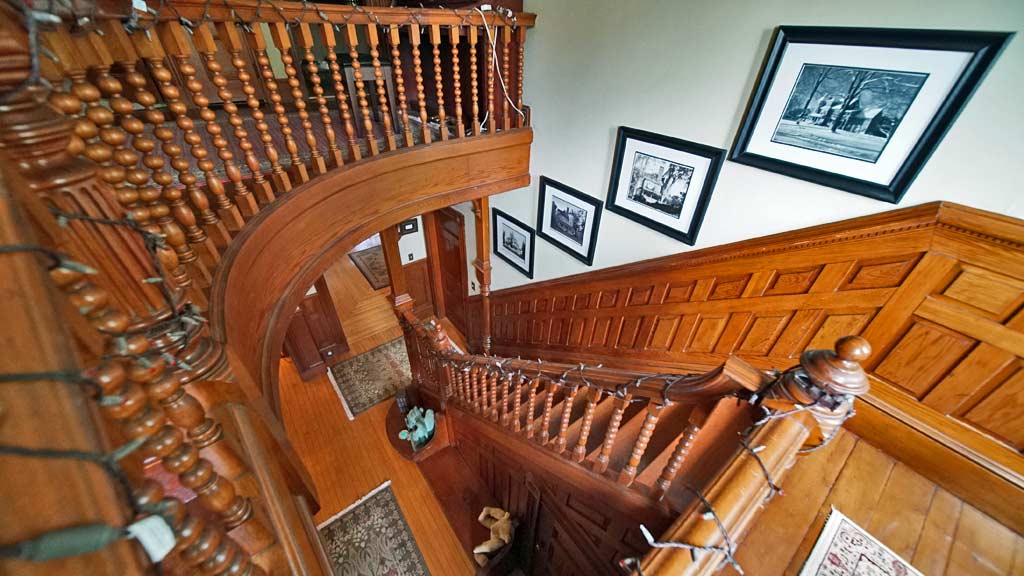
Renovating older houses in Maine.
Converting buildings to houses that had another purpose when they were first built. Slow cooked, do as much as you can yourself to save on the 2/3rd labor bill for whoever is hired to swing the hammer, run the saw across the boards. Building new houses that have the flair and features of yesteryear tied and tested classic designs and lines.
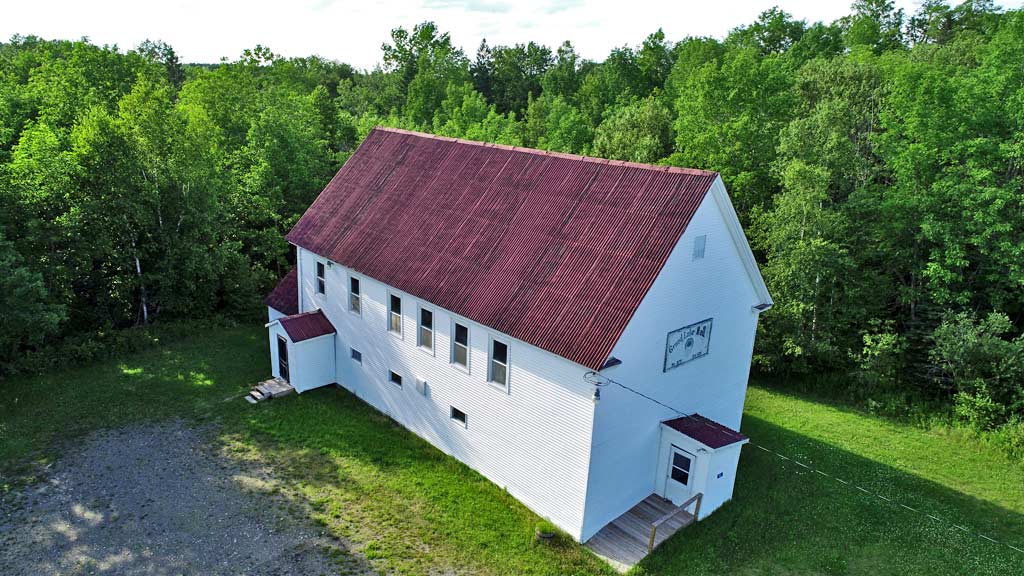
Colonial, Federal, Green Revival, Mansard, New England, Cape or hip roof style homes in Maine.
It’s fun to list and market them all. Maine is not just the average 5-3-1 basic ranch style show box 24’x40′ starter home getting built and peddled.
Log homes, cottage simple homesteads where the Maine land is the star. Not the sticks and bricks.
Heck a yurt, a sod roof house built into the side hill or a geodesic dome “hippy house” It’s all good in Maine, the way life should be. Less building codes, no HOA’s and common sense still works here in the Pine Tree state. What would you build for a Maine home? Do you consider what the original builder on the house lot and had in mind that you feel obligated to preserve and maintain?
I’m Maine REALTOR Andrew Mooers, ME Broker
207.532.6573 | info@mooersrealty.com |
MOOERS REALTY 69 North ST Houlton ME 04730 USA
