Is it time for building a new Maine house?
How well does your old Maine house still fit? Things change and your needs in your Maine housing design and daily use function do too.
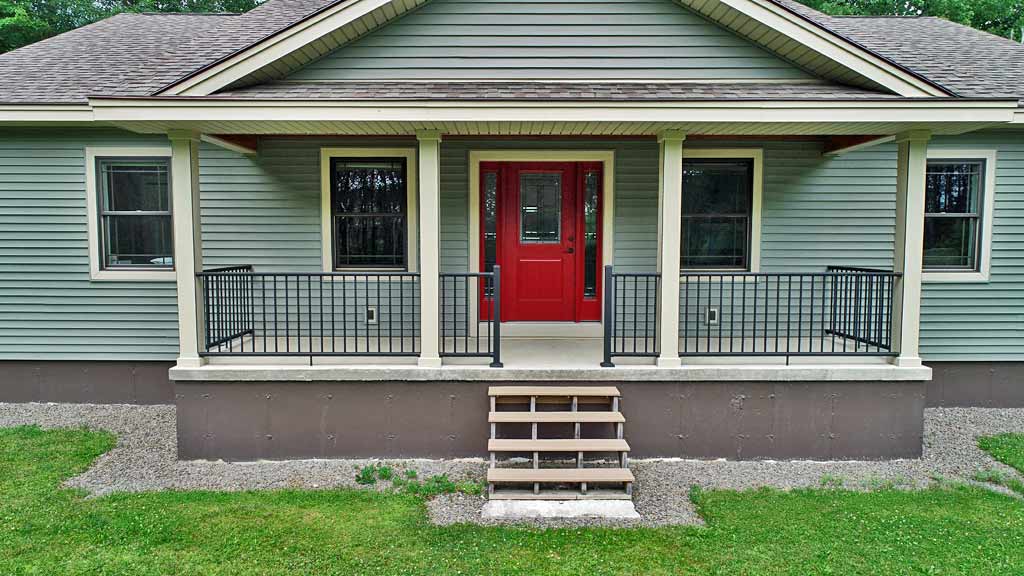
Ever built a house and know the experience first-hand that pits your wallet against your dream?
There is compromise between the two. Sometimes you over do it in this department, ease back in another area in your Maine home construction. How your grandparents used a house is way way different than the way you and I live now.
Like say the formal dining room? Do only the kids spread a home work school project out over the big table once in a while? Do you use the old summer kitchen for canning or just is it piled high with boxes, mainly a storage area? And when’s the last time you slept in the sleeping porch? It was built before heat pumps and small window unit AC’s to survive summer temperatures.
This blog post is all about buying Maine land, building a Maine house.
Starting from scratch and step by step wading in up to your eyeballs scanning a set of house plans. And considering every area of house construction before the backhoe starts digging, a table saw spins, a nail gun is fired.

Ask anyone that experienced building a new a house and they willingly admit the many mistakes made. They talk like “the next house I build will be blah blah” or “I won’t do this or that.” And “I was just lucky it turned out okay but it was scary.”
I’ve blogged on buying Maine land before and this video helps lay out the steps to take, things to consider on where to build.
But once you get beyond the reasons people buy land in Maine, some of them actually move forward with building a house on the property acreage.
Are you one of them? Is the timing right?
House plans, style of the home you dream about creating on the Maine land.
You have to have a plan; you must work that plan on your Maine land home construction. A tried and tested proven house plan is best rather than the one you sketched down at the diner on the back side of a place mat.
Things to consider, the basics building a house on Maine land.

How big a container do you need and prioritize the wish list before you purchase your Maine land. How big a piece of Maine land do you need for local ordinances and to achieve your lifestyle dream?
What house plan won’t leave you penniless and your construction a long ways from finished?
If the land in Maine where you wish to build a house is rural, a drilled well, a full septic system is needed.

If you are not going to live in Maine off grid, hooking up to an electrical utility is needed.
The one you pick makes a big differences in monthly utility costs. Unless you generate your own juice with solar, wind or other means, something is going to power and heat this new Maine home.
So back to the home you build in Maine, what to consider upfront and through out the house construction process.
Is your contractor experienced with building and thrift conscious? Cost over runs in the unknowns cause ulcers, hearth burn and sleepless nights.

It’s all about the devil is in the details right? And more and more of us are trying to downsize, build better but smaller. Just trying to not lose the practical but lovely living area. Or up sizing when you have loved ones sharing the same roof line that feels a tad cramped.
No more little used dark rooms. Let’s embrace bright lighted living areas.
And don’t you want to have open cozy corners rather than walls, halls, lots of doors? But easy does it, please. No over kill of big open but tasteless cold spaces.
The inside and outside of your new Maine home has to consider the way you, your family live today and for resale to the next home owner.
The new dream house you build must have square footage, but today the emphasis is on areas, alcoves, not just the number of rooms. The personality of the new Maine home you build can still shine brightly but the functionality.
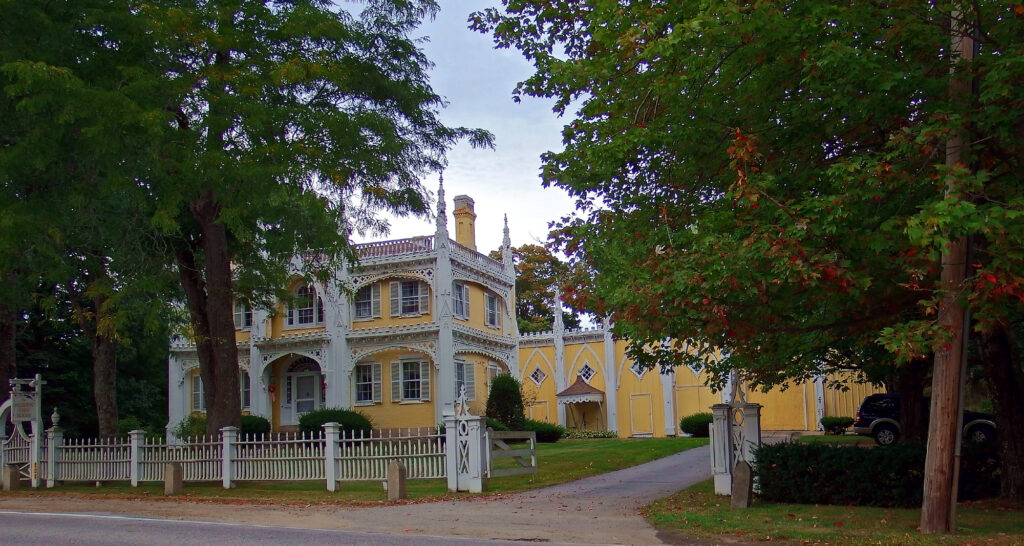
More personal thought than ever has to be poured into the blueprint building design for this new Maine home with some classic design flair seasoning.
The most expensive purchase most ever make is limited because of tight Maine real estate housing supply.
The Maine real estate market’s been like that for years now.
Unless you build new and create your own it’s like musical chairs stalking current property inventory. Or eenie meenie miney moe do the best you can from existing Maine real estate house listings for sale around you.
Settling, take your pick doing the best you can from too little Maine house for sale inventory selection.
Then here we go to undo, redo, sometimes make do with slim pickings of what’s out there. Just trying to solve your housing need and avoid money down the drain renting someone else’s space.
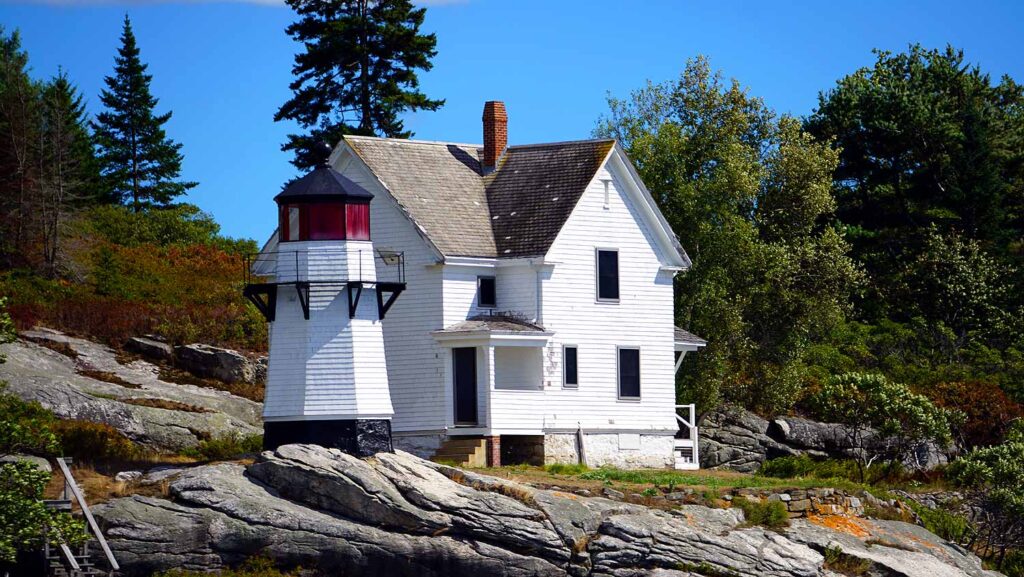
What I notice in new home construction today is sheer size, bigger square footage is a common goal unless you go the tiny home route.
But if big is all that matters, if design features and fine finish work is missing because just no money in the budget or desire is missing, what good is all that extra space without soul?
Cleaning, heating, the cost to create and maintain all that space impacts your life and your wallet right?
Maine is common sense, simple living and no one builds bigger to impress or make people covet your McMansion. That is a waste of time and money that could be put to better use.

So how to make not so big work for the reward of better use of space?
Means rethinking house building on your Maine land. What’s wrong with the big house beauty behemoth distilled down, combined with the efficient use of small house space?
Money is usually an object in building. Materials, labor costs are not getting any cheaper.
If you add lots of natural daylight, if native woodwork and local materials are weaved into the home you build. Then it is not just an exercise of throwing money into the house construction without careful thought.
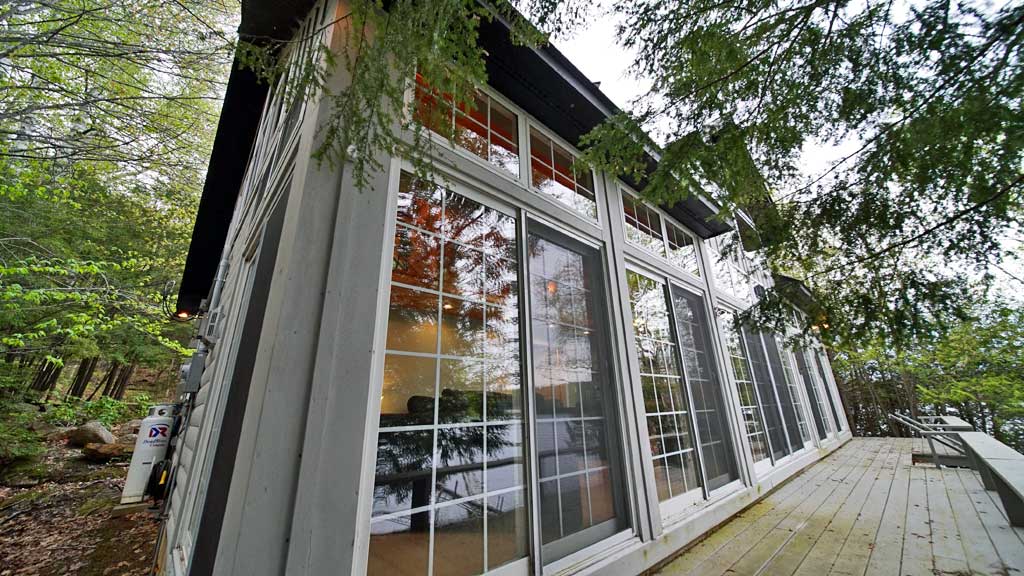
Easy does it, do your “home work”. Keep a handle on expenses upfront going in while adding your unique personality in all the decision making.
Making doors 2 feet and 8 inches is just smart for wheelchair friendly design. Using levers not door number are easy to open for everyone.
Marketing concerns and resale value does enter the building thought process.
But so does making the new house comfortable for today, easy modified tomorrow.
You don’t want to create an odd ball house but one that matches your personality and all the space is used daily.
A house that grows with you is key. You don’t want a ton of extra space you never use. And if you cannot afford an architect, then at least find a set of house plan designed by one.
Plan for what if I or the next home owner wanted to add on.
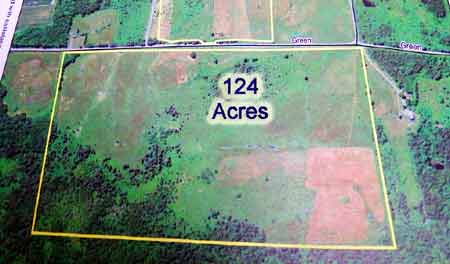
Will that addition fit and add to the flow or look like an out of place tack on?
The shape of your house is critical. A rectangle, a square works fine but something loaded with concrete foundation jogs and ornate trim work will not.
Going up and adding a floor can save money instead of creating a sprawling one floor goes on and on forever design.
The two high-cost centers of foundation and framing house design costs need careful consideration.
But so does the number of pitches, the roof design steepness, length and materials used. They can all add to the house building cost.
The simple roof line saves money and so does the slow cooked DIY method to pay as you go. Doing as much of the interior, exterior and landscaping work yourself saves money.
Remember a two story home means smaller roof and foundation size.
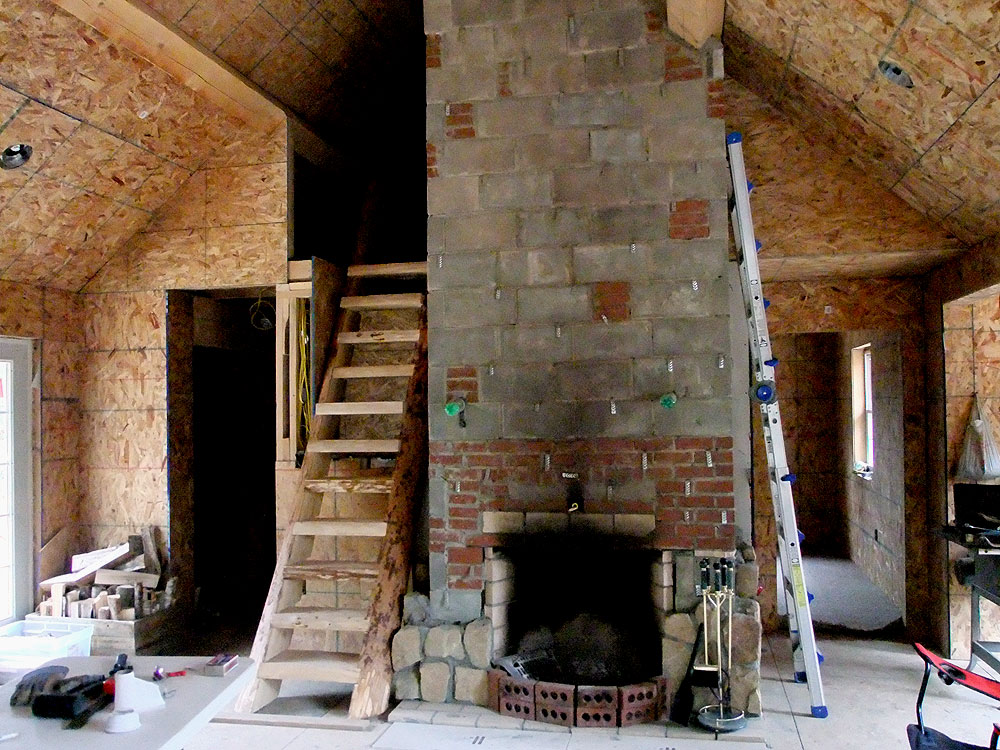
Asphalt shingles are cheaper than say a standing seam metal roof too. But at the end of the day, how do all the individual expenditures fit into your house building budget?
You have to have a lid on the house, a governor to hold up, slow down on the house building costs to stay within budget.
Windows, ching ching. If you don’t use standard sizes and common colors, watch out. Custom order special angled designs with trendy colors make you dig deeper into your wallet or purse.
Keep it simple, have some fix position windows to lower costs. And add some attractive but functional transom windows to distribute the natural sunlight.
Southern exposure glass with UV protection and high-performance solar gain brings in the view and daylight.
But will you need expensive curtain and blind window treatment for privacy and to avoid heat loss in your new home sweet home down the road?
All part of the cost of building and operating expenses after all the new Maine home contractors pack up and leave your construction site.
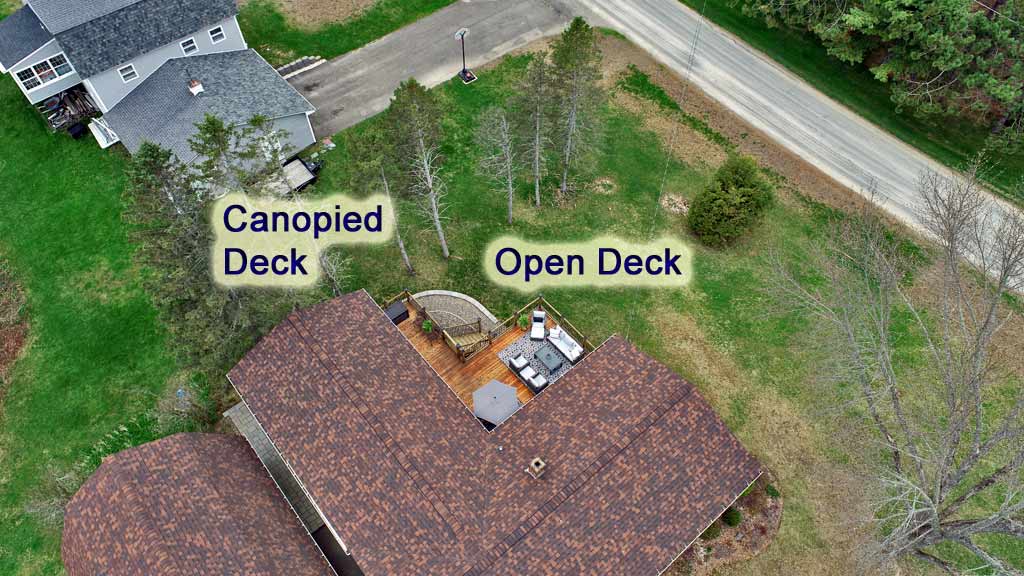
To avoid cost over runs, your house building design better consider the cost of standard length of lumber.
It is crucial to create less waste scrap material and at the same time reduce the hourly labor rate needed to perform all those many unnecessary cuts.
Standard length lumber is cheaper and more readily available to shop and compare from building supply and mill outlets than custom ones. If wall, roof and flooring material comes in 4’x8′ sheets, the same logic applies.
Stop the Edward Scissor Hands needless snip snip snip that just fills a dumpster to increase tipping fees.
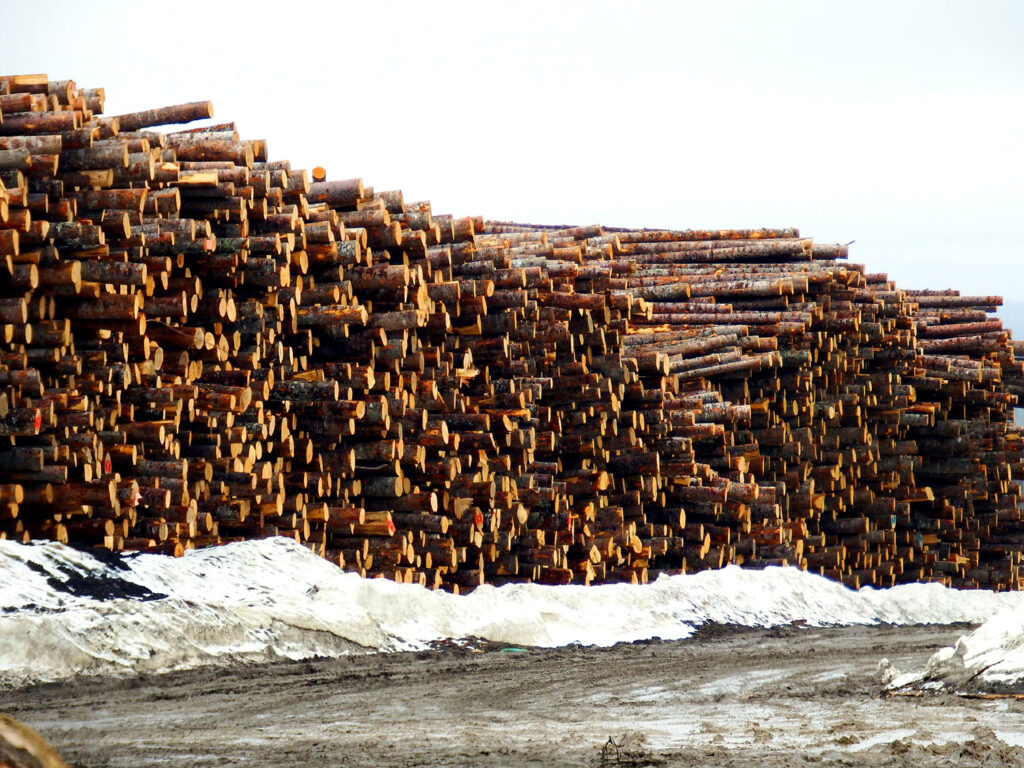
Design the house to end up with less repetitive cuts with the saw blade.
If lumber comes in 12, 16 and 20 feet, design your deck, all areas of your house framing to consider those standard dimension lengths. Pick a house plan design that’s the most efficient before even making a single board, beam or stud cut.
Rough cut lumber is cheaper, stronger and hidden in the house design and does not need the extra planing finish costs. Garages don’t require the fine finish work detail your kitchen or that open staircase or bookshelf might.
The same logic applies to shorter runs on plumbing that is centralized and more efficient.
Pex tubing is cheaper than copper. Stacking bathrooms for shorter plumbing runs create better water pressure.
A bathroom back to back common wall with a kitchen or laundry room saves plumbing, electrical and building material cost money while adding to the new house design efficiency.
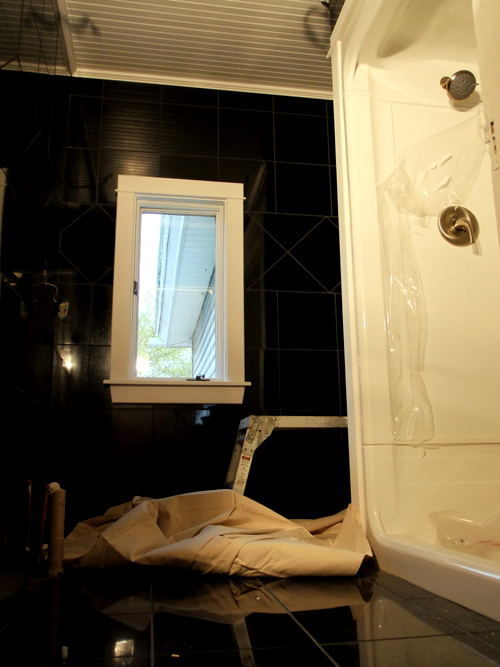
Less materials used creates lower installation costs. And energy heating or cooling the water in those wasteful longer lines is reduced.
Same with the electrical design schedule in your new set of house plans. Save money, make better use of the square footage living space to reduce material and labor costs. It all frees up resources to redirect into other areas of your house dream.
The common theme is make your house design less complex. Keep it simple to reduce the amount of materials used, the wasted labor needed to create your new house.
Maine banks making the home loan want the place finished if going the new house construction loan route.
But if you can get the place weather tight and be living there as you build, no more rent gets siphoned from your wallet.
Do you have the discipline to pretty much be working on the new house for the next couple years? There will be a skill saw parked in the corner of your future living room. Sawdust created inside and out your shell of a home that slowly comes into view.
How to heat and cool the place is another critical component in house building.
Wood burning stoves or outdoor boilers are an option with Maine boasting 91% of the state is forest land. Wood pellet stoves, heat pumps are popular today too.
Gas, oil, solar and even electric if on the right utility grid to contain costs. Or generating your own juice is an option.
Having more than one way to heat your home helps you play the energy market best.
That improves your bottom line which will be very apparent after paying the monthly household operating bills.
In Maine, I have witnessed a DIY home builder live in their basement until the budget allows to add another floor. You really appreciate the new areas as they come online in a home that is put together slow but sure.
It helps to have the fortitude and patience for steady as she goes. Always looking for a sale on materials. Shopping for the best sub-contractor to do what you just don’t have the experience, time or tools to perform.
Quizzing others who have built for what they did right, what they regret and would change if doing it all over again.
You have the time and luxury of making field decisions as you go. The final completed house you own and enjoy was not a rush job. More thought, time for researching specific areas of the house construction happened.
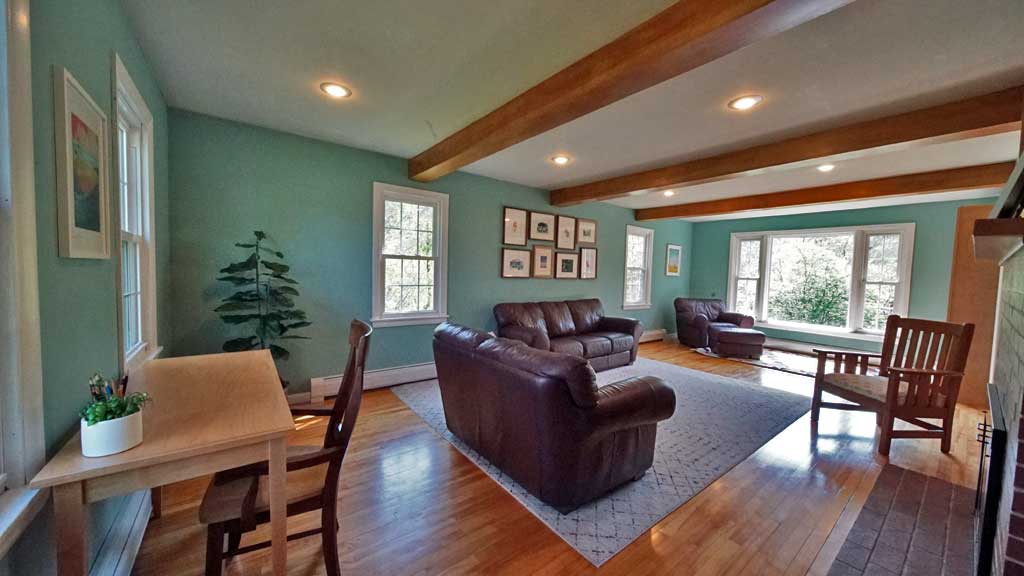
Your wish list in one thing, but your “got to have needs” is takes priority.
A budget keeps the house building costs from flying off the rails. And roughing in where the extra bathroom will go or not expecting total completion of everything on your list is sensible.
Where I live on the Maine border, Canadian modular homes have cut costs in house construction.
Often, the shell is purchased but not the flooring, kitchen, other interior finishing.
The new home owner electing to plug in their own ingredients. Ones that are higher quality or just more individualistic.
Barndominiums, shipping containers, Amish cabins, yurts, there are a lot of housing design directions you can head building a house in Maine. Reclaimed materials like barn boards and beams can be crafted into your house design to add beauty, history and economy.
Don’t see cob houses being built in Maine using clay, straw and subsoil.
Have spied a few cord wood houses with mortar, a geodesic dome or two, an earth house built into a side hill with sod roof. Lots of log homes of cedar and pine variety.
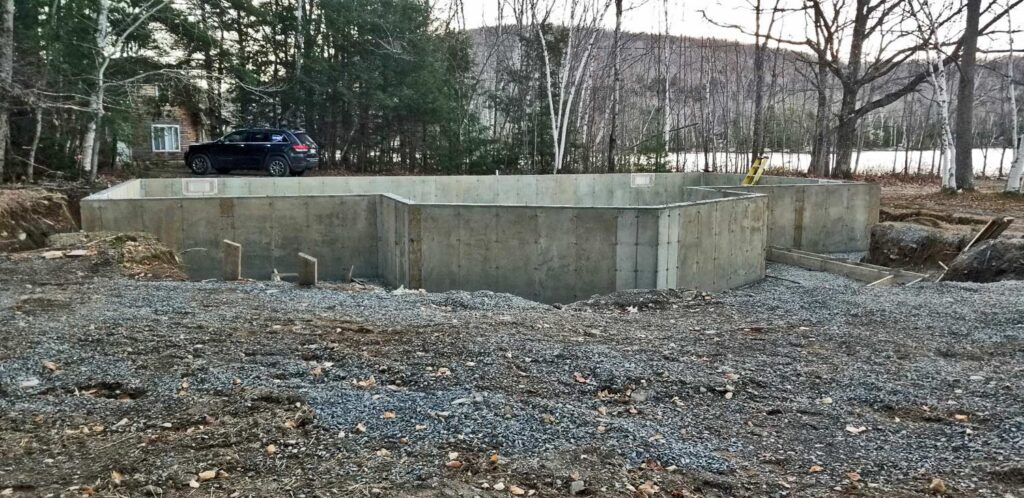
Whatever your put together, consider house drainage unless you want to deal with water in your living space. Full basement, one with extra living space or crawl space, slab or up on posts?
All areas of house building design and part of the cost to consider drainage tiles, french drains before digging in the Maine land dirt.
Stone homes and brick construction houses are an option. A Maine farm field always generates a new crop of rock to utilize in some phase of your house construction.
Outdoor or indoor granite fireplace or stone, rock landscaping walls in your “house in your head” dream obsession?
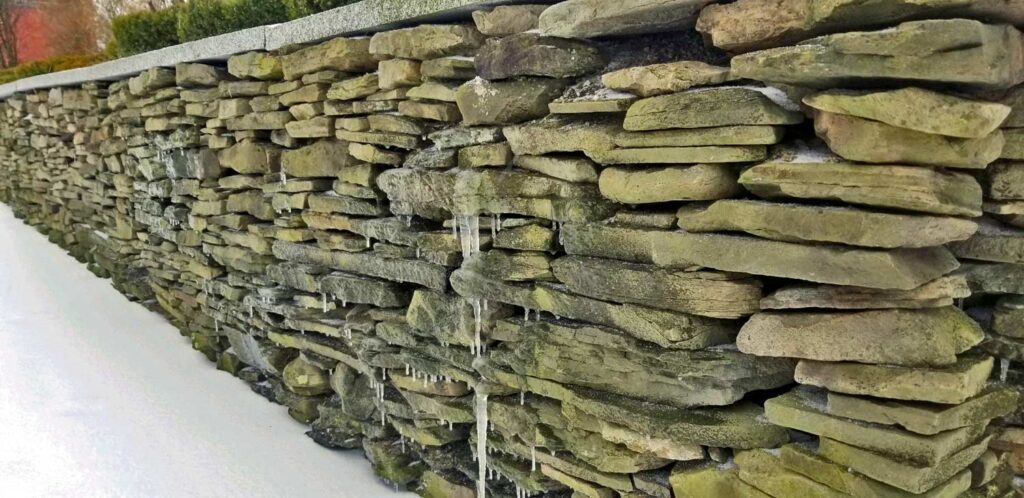
Because I live in Maine, local lumber mills and access to granite quarries and lots of other natural resources helps the house building bottom line.
If you are not skilled at carpentry, plumbing, electrical, masonry then find someone who is. Either as your own general contractor or to just tap into their experience with all the issues that can and do come up in new home construction.
But remember, invite those tradesmen, contractors back to the house construction site a few weeks after completion.

Plan for their return after the house is done to adjust interior or garage doors that stick. Windows that don’t latch properly. To compensate for frost or green wood or to remove a floor squeak, adjust a cabinet door that won’t stay shut.
Whatever you build, make it energy efficient and air exchange healthy.
The construction and operating costs of your new Maine house you build on the perfect land location is a complicated process.
Getting a contractor’s discount at the hardware lumber yard helps save money. Doing as much DIY from painting to landscaping. Being a gofer running here and there to pick up materials all helps reduce labor costs.
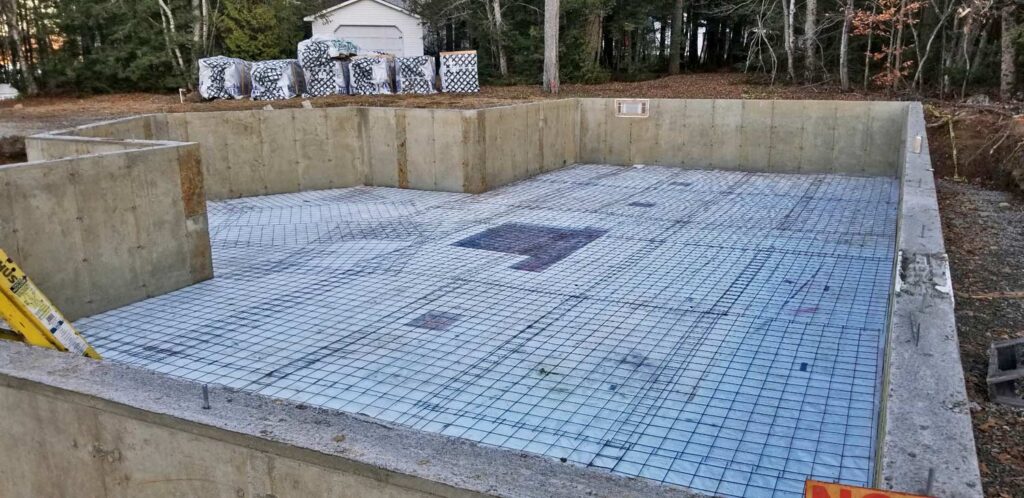
Look into kit homes, pre fabs, panelized, insulated concrete forms and get schooled on today’s available house building technology options.
Run your house plans, electrical, plumbing etc schedules through an AI powered app to see red flags.
Avoid the engineering and code violation errors before they get baked into the actual house that are harder to erase or remedy if you don’t. For example, the exterior air intake and exhaust for a heater has to be two feet or more apart… are they?
If building on the waterfront, shore land zoning regulations kick in and have to be observed.
Avoid having to rip off an addition, paying heavy fines for too many trees of a certain size removed in that 250 foot area strip of Maine land protected by shore land zoning.
Building a new Maine house around the waterfront. Be careful, protect the water, avoid needing legal representation.
When the carpenter leaves off a moulding trim piece, an area of sheet rock to provide the electrician or plumber easy access to run a line.
That harmony saves time and money like restaurant waitresses who cover for each other. I poured your table’s coffee refill on the way by.
You helped delivered my table for eight’s multiple trays of hot and ready food. To return the favor of you doing the same for me earlier in the shift.
Building a new Maine house, sometimes you have no other choice or just want to fulfill a life long dream to create new living space before you pass on.
I’m Maine REALTOR Andrew Mooers, ME Broker
207.532.6573 | info@mooersrealty.com |
MOOERS REALTY 69 North ST Houlton ME 04730 USA
