Maine house building, the home plans today.
The approach to house building in Maine, what home plans consider today that has changed. This blog post is about the new housing starts in Maine and the trends I am seeing as a real estate broker.
It’s no secret the Maine housing inventory of existing homes is pretty ravaged and picked thin. Finding a quality house or even rental these days is difficult. Because Maine is in the top ten destinations for part time second vacation homes purchases and full time relocation. So buying Maine land, building new housing is picking up popularity.
Bring the outdoors inside is more important than ever in housing design floor plans used building a Maine home.
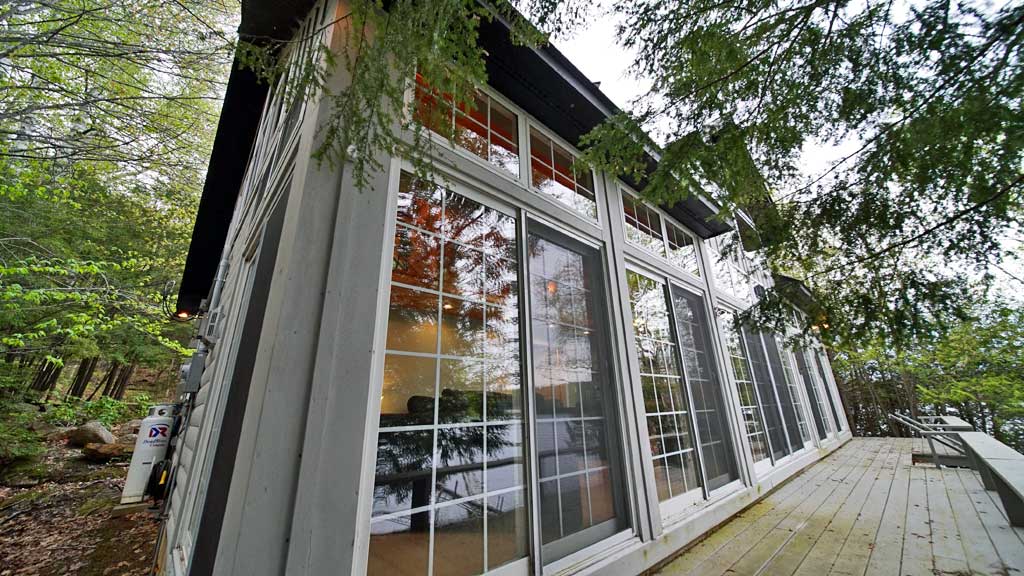
So the approach to house building today in Maine.
What I am also seeing is smaller square footage and cathedral open spaces. Combing the living areas into one large opening with plenty of south facing glass. That is a common approach to home construction in Maine. Or if the budget is very tight, a lot of home buyers in retirement mode are opting for a small simple Amish building. Pre fab one room and you can combine more than one for “wings”.
Old New England farmhouses like Victorian era Maine homes were a tad on the large size.
Had to have a double, triple helping of living space because of family sizes. The grandparents living out back in an add on “L”. Often the young newlyweds housed in this small apartment and simply changing places with the aging in place parents. Generous sized homestead kitchens to have elbow room around the table and for home grown living off the land meals.
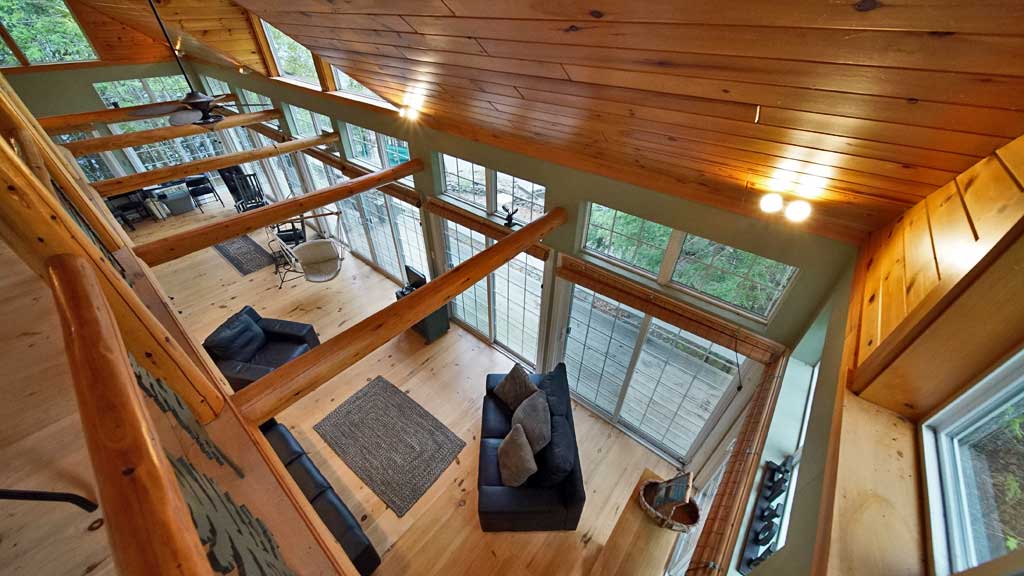
Since the 1940’s on the kitchen seems to have shrunk from the original New England Farmstead and Victorian rambler.
The formal dining room replaced with an area beyond the kitchen space. It seems your home is still your castle but running the roads more means the formal dining room used a couple times a year is a waste of space. I am seeing much larger kitchen areas, breakfast nooks and way more cabinets in today’s house compared to yesteryear housing stock.
Recycling centers, less wasted hall space and more cathedral or vaulted ceilings. More home office den space and with the cathedral open space, more small cozy corners.
The foundations on new Maine house building is often crawl space and even a concrete slab.
To hold down building costs and to aim for everything on one floor. It is cheaper to go up or make living space down below if there is a dry walk out daylight basement. Side hill Maine land listings with a gentle slope are being picked to tuck the new house into the level to rolling landscape. A view often helps new Maine house builders decide which piece of land acreage to select.
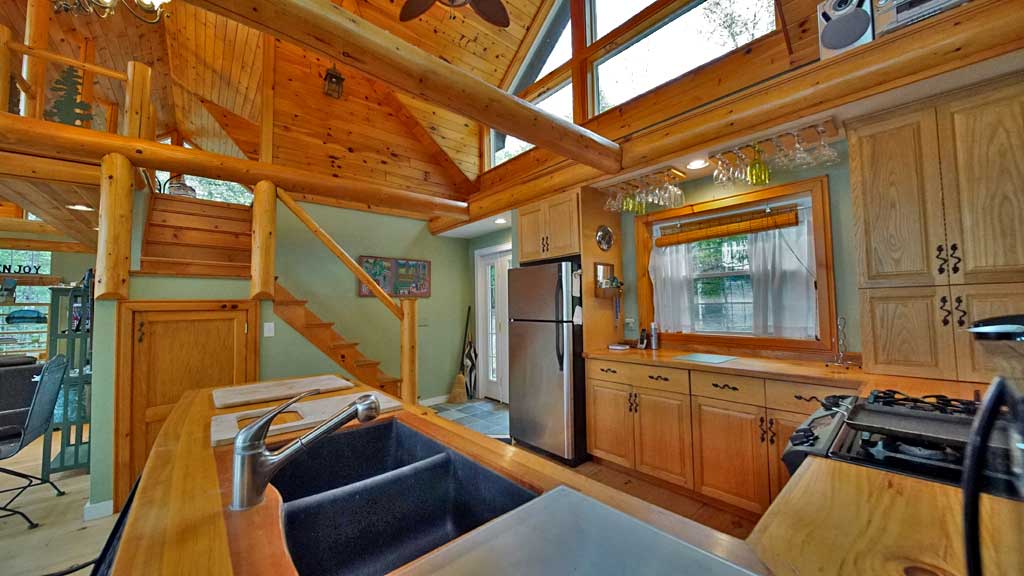
In the days when immigrants traveled to the New World to begin a new life, the living quarters were small and cramped.
Often up over a storefront or shop. Working long hours, learning the new language and customs and making the housing not the primary concern. The business was the master and space to peddle a product or provide a service mattered most. COVID made new Maine home builders ask first about Internet connectivity at this, this and that location.
Being on a cheaper electrical utility provider is on the list of questions unless the Maine house will be off grid and making their own juice.
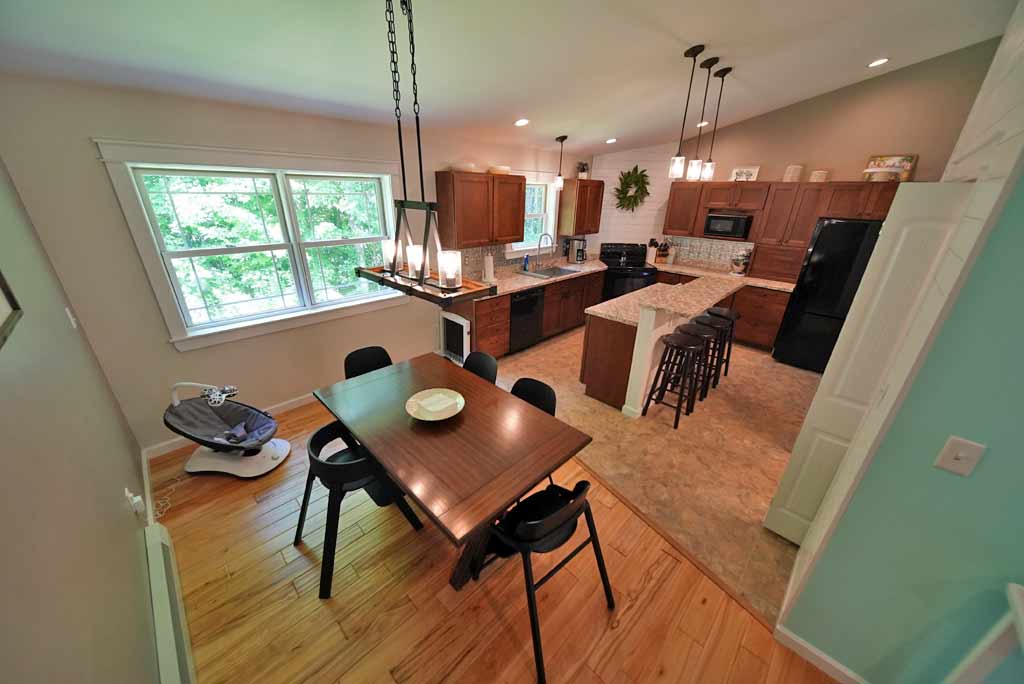
Do you only consider resale of the new construction Maine house or what the heck.
Let’s make it the latest, greatest and a statement of the people who are going to live here. Often money is always in the equation to whittle away at the grand plans building a house in Maine. Is a bank pushing for completion before a closing and the end of a construction loan phase?
Or is the Maine house a build as you go DIY affair? Where the people in the weather tight but not nearly complete house don’t mind a table saw set up in the living room.
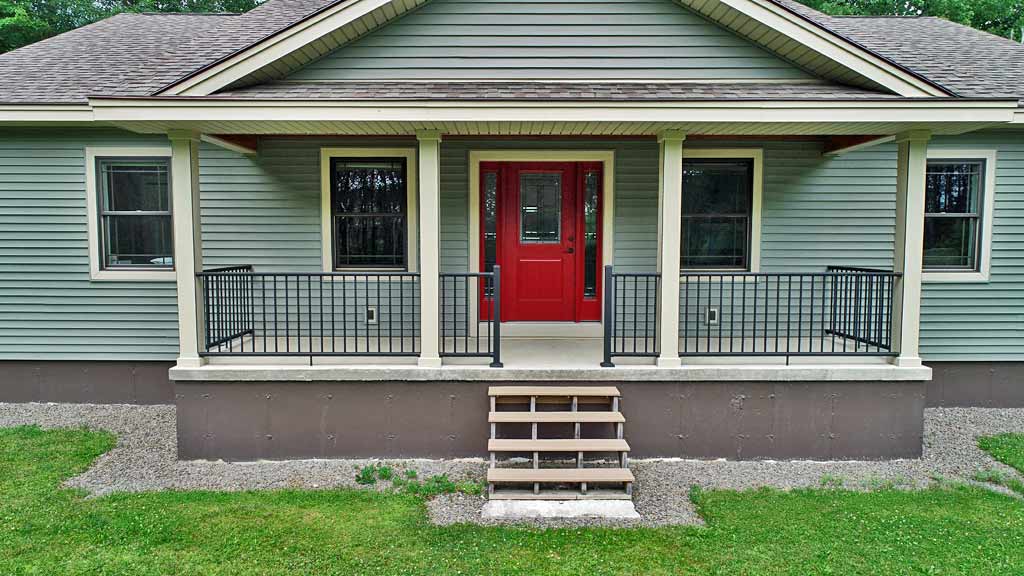
Waiting for a sale on materials building a new Maine home.
Doing as much as you can yourself to contain the labor costs. Repurposing from other houses if lucky enough to glean an oldie goldie Maine home before the excavator engine starts up for the demolition. I see cabinets, staircases, stained glass windows, kitchen sideboards, old lighting fixtures all mixed into new housing stock in Maine.
So back to the big wide open expanse where your have the engineering trusses in place to be able to make it the focal point of your new Maine house.
Does all that glass, no cozy corners or hideaways make the new home in Maine less comfortable? Higher ceilings are a plus for anyone on the NBA but rob into living space. But if you the home builder only need a couple bedrooms and the family is raised and out of the nest, who cares right?
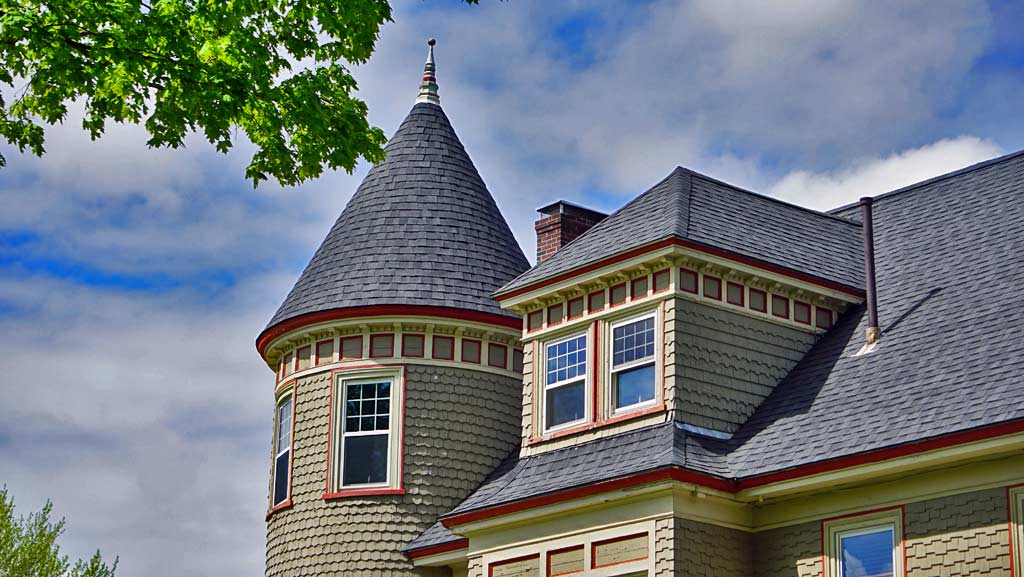
What if your home building couple is a second, third time or more around blended family?
His, hers, ours means gotta have room, living space to fit them all in. So a cape or colonial home with a basement to develop is often reflected when you study the house plans. As you unroll the blue print sketch and the schematic for all the major house systems.
Material costs go up and down and in my area of Maine, being right on the Canadian border, the lumber and other building items often purchased from across the US Canadian border. There are a lot of perks being a Maine border town with Canada.
Old housing in Maine often had hidden rear staircases and all the pantries, butler closets and servants corners were hidden from view or easy access.
All that space is up for grabs to repurpose and slim and trim. Today, redesign and serious reduction of the square footage to stretch the dollar in a time of heavy duty inflation, heating, financing costs means study lots of housing plans. Your home should be a place that fits your lifestyle and budget.
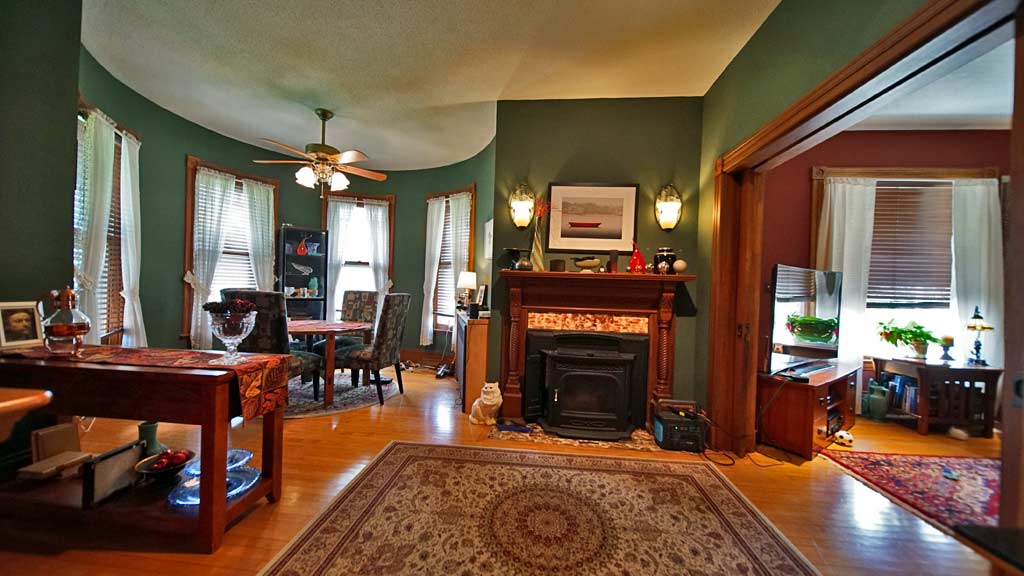
Maine is a handful of cities and over 450 small communities.
Building big and gaudy to impress is not something that happens in rural Maine. Maybe along Ocean Ave or crawling along the rocking coast of Maine where out of state plates in the expensive zip codes happens. But not in sparse populated rural sections of Vacationland, where Maine Yankee frugality forces house building to be practical and functional.
Maine house building up on the upswing and off grid, no year round access is a positive to some.
The new Maine homes with expansive open decking right off living area for everyday use and easy outdoor access. Also seeing rustic cozy touches, lots of stones weaved into the landscaping to make the new construction Maine home reflect the spirit of the owner.
I’m Maine REALTOR Andrew Mooers, ME Broker
207.532.6573 | info@mooersrealty.com |
MOOERS REALTY 69 North ST Houlton ME 04730 USA
